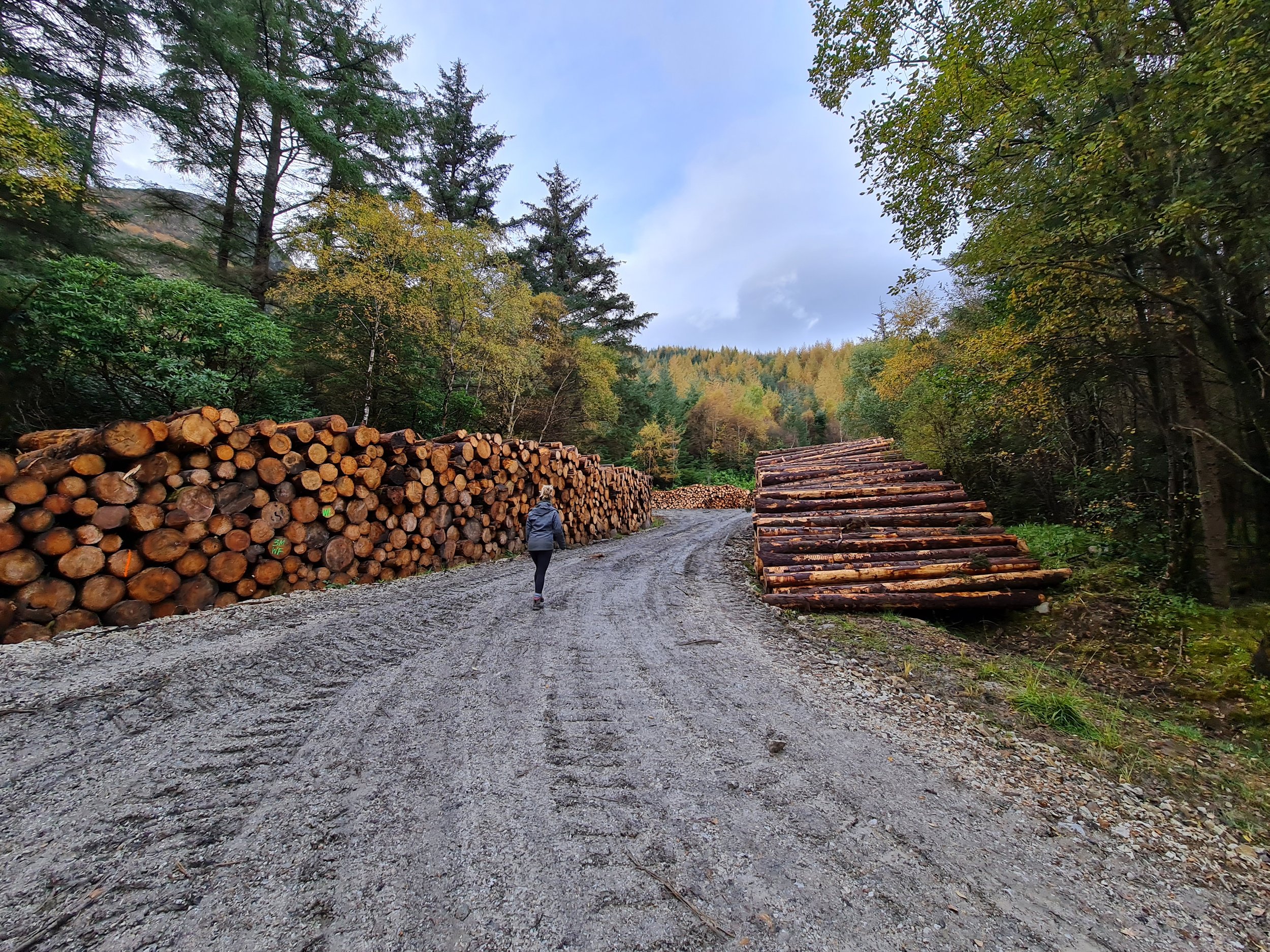Passivhaus
At OSOTIMBER, we pride ourselves in offering bespoke and tailored Passivhaus timber frame design services that cater to clients seeking sustainable and energy-efficient solutions for their projects. With a keen focus on innovation and expertise in timber construction, our team is dedicated to delivering high-quality, environmentally friendly designs that exceed expectations. By combining the principles of Passivhaus design with the versatility of timber framing, we create spaces that not only meet the highest standards of energy efficiency but also embody beauty and functionality. Partner with us to bring your vision to life with our commitment to excellence in Passivhaus timber frame design.
The Benefits of engaging us as an independent Passivhaus timber frame designer
Appointing an independent Passivhaus designer can offer numerous benefits to those looking to create energy-efficient and sustainable buildings. We possess specialised knowledge and expertise in designing structures that adhere to rigorous Passivhaus standards, ensuring optimal thermal comfort, minimal energy consumption, and superior indoor air quality. By engaging an independent designer, clients can expect unbiased advice and creative solutions tailored to their specific needs, rather than being limited to predefined approaches favoured by larger firms. Additionally, independent Passivhaus designers often bring a fresh perspective and innovative ideas to projects, pushing the boundaries of eco-friendly design and delivering exceptional results that prioritise both environmental stewardship alongside occupant well-being.
Benefits of Using Natural Materials in Passivhaus Construction
Incorporating natural materials in Passivhaus construction can offer several benefits:
Sustainability: Natural materials such as wood, straw, or clay are renewable resources that have lower environmental impact compared to conventional building materials like concrete or steel.
Thermal Performance: Many natural materials have excellent thermal properties, providing effective insulation and contributing to the overall energy efficiency of the building.
Moisture Regulation: Natural materials often have hygroscopic properties, allowing them to absorb and release moisture, which can help regulate indoor humidity levels and improve comfort.
Health Benefits: Using natural materials can create a healthier indoor environment by reducing the presence of volatile organic compounds (VOCs) and other chemicals commonly found in synthetic building materials.
In summary, Passivhaus construction offers significant energy-saving and comfort advantages, while incorporating natural materials enhance sustainability and promotes a healthier indoor environment. Careful consideration of the pros and cons of Passivhaus construction, along with the benefits of natural materials, can inform decisions to create high-performance and environmentally friendly buildings.
Pros and Cons of Passivhaus Construction
Passivhaus construction is a rigorous energy efficiency standard that aims to create buildings with extremely low energy requirements. Here are some pros and cons of Passivhaus construction:
Pros:
Energy Efficiency: Passivhaus buildings are designed to maximise energy efficiency, leading to significantly lower energy consumption compared to traditional buildings.
Comfort: These buildings provide high levels of thermal comfort due to excellent insulation and airtightness, ensuring stable indoor temperatures year-round.
Health: Improved indoor air quality is a notable benefit, as Passivhaus construction often includes advanced ventilation systems that supply fresh air while filtering out pollutants.
Sustainability: By reducing energy demand, Passivhaus buildings contribute to lower carbon emissions and promote sustainable living practices.
Cons:
Cost: The initial construction cost of Passivhaus buildings can be higher than traditional buildings due to the use of high-performance materials and specialised design considerations.
Maintenance: The strict requirements of Passivhaus construction may necessitate specialised maintenance practices and expertise to ensure continued energy efficiency performance.
Adaptability: Retrofitting existing buildings to the Passivhaus standard can be challenging and expensive, limiting its application in renovation projects.

Bear with us we are still developing this page.


