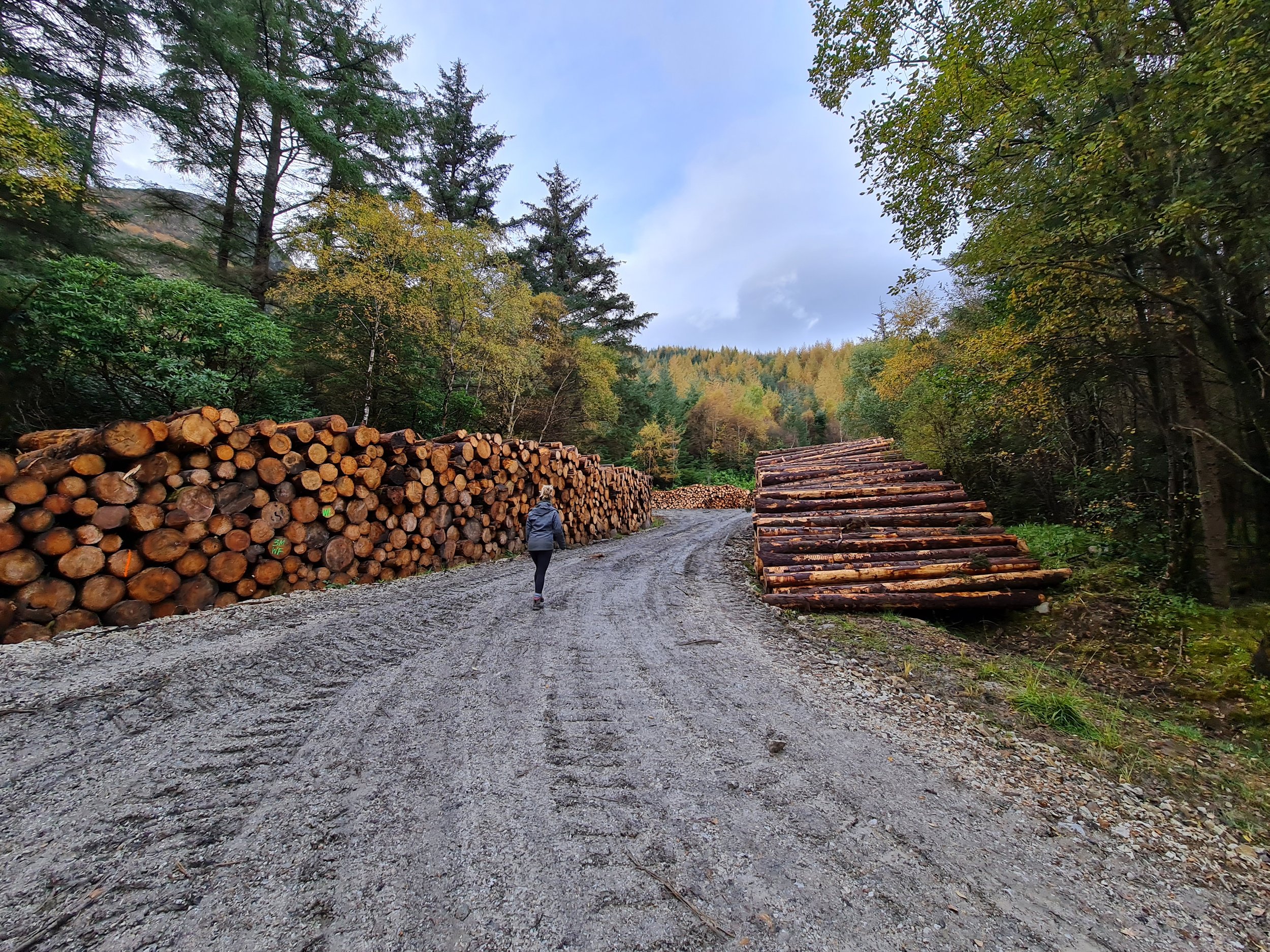Post and Beam
Introduction to Post and Beam Framing
Post and beam framing is a traditional building technique that has been used for centuries to create strong and durable structures. Unlike conventional stud framing, which uses smaller dimensional timber throughout a building, post and beam framing relies on larger, heavier timbers to support the weight of the structure. This method of construction is known for its open and airy interiors, as well as its rustic and timeless aesthetic. At OSO we like to differentiate post and beam framing with simple linear heavy structures that often replace the traditional timber to timber (mortise and tenon) jointing and bracing techniques and connections found in green oak framing with mechanical (steel) moment connections. There is definitely a bit of an overlap between the two, but we believe the two are rather different with very different applications and end results.
Differences Between Post and Beam Framing and Traditional Green Oak Framing in the UK
In the United Kingdom, traditional green oak framing has been a popular choice for centuries, especially in the construction of barns, churches, and manor houses. Green oak refers to freshly cut timber that has not been dried, allowing it to retain its natural moisture content. This type of framing is known for its distinctive look as the oak ages and weathers over time.
On the other hand, post and beam framing typically involves using dried or treated timber, which has been seasoned to reduce the risk of warping or cracking. This approach can result in more stable and predictable structures but it’s certainly not a one or the other scenario - the principles can be hybridised very successfully too. While both methods rely on large timbers for structural support, the choice between traditional green oak framing and post and beam framing often comes down to personal preference, desired aesthetic, and construction requirements.
By understanding the differences between these two framing techniques, builders and homeowners can make informed decisions when planning and constructing their next project.
Traditional Oak Framing Techniques
Pros:
Aesthetics: Oak framing exudes a timeless and authentic look that adds character and charm to a structure.
Durability: Oak is known for its strength and durability, making oak frames exceptionally long-lasting.
Low Maintenance: Traditional oak framing requires minimal maintenance over the years, saving on long-term upkeep costs (this is not accounting for internal finishes which is a different story altogether)
Cons:
Cost: Arguably the most significant drawback of traditional oak framing is its higher cost to make due to the time in the workshop when compared to standard post and beam construction.
Construction Time: Oak framing is usually more time-consuming to erect due to the heavy and intricate nature of oak beams.
Design Constraints: Oak framing can limit design flexibility, especially in modern or open-concept layouts.
Pros and Cons of Post and Beam Framing vs Traditional Oak Framing Techniques
Post and Beam Framing
Pros:
Cost-Effective: Post and beam framing typically uses simple mechanical jointing techniques, which can be cost-effective.
Design Versatility: This method allows for more open floor plans and flexibility in design compared to traditional oak framing techniques.
Ease of Construction: Post and beam structures are easier and faster to construct, making them ideal for projects with tight timelines.
Contemporary Aesthetics: The open spaces in post and beam framing can promote a sense on minimalism and lend itself more to modern open spaces.
Cons:
Less ‘Authenticity’: Some people prefer the traditional look and feel of oak framing, which post and beam formats will not fully replicate.
Durability: While treated properly, post and beam structures can be durable, they may not have the same longevity as oak frames.
Maintenance: Post and beam structures might require more maintenance over time compared to oak framing.

Bear with us we are still developing this page.


